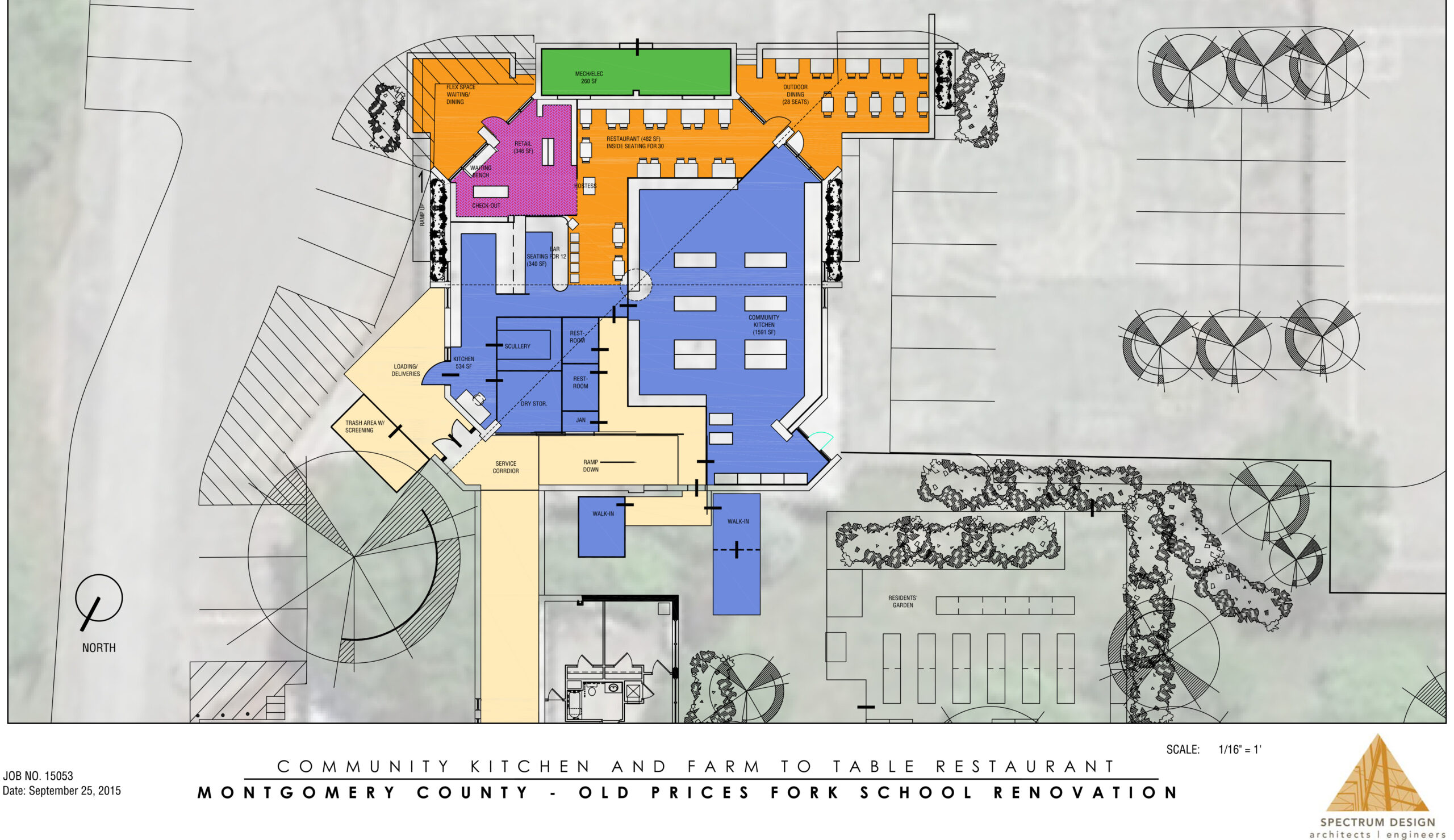The Prices Fork Project has gained a tremendous amount of momentum within the past six months. As a whole, the project will be multi-phased and involve the historic revitalization and renovation of the former Prices Fork Elementary School to provide two main components: mixed income rental housing for the area as well as the development of food processing, dining and retail opportunities for local food entrepreneurs. Recently, Taylor Hollow Construction purchased the property from Montgomery County. As project planning began, Taylor Hollow created a community advisory committee to help think through each of the project components. The Commission had the privilege of playing a role in this advisory committee and ultimately in the planning efforts for both the housing and local food components.
In its first phase of housing renovations, 16 apartments with 10 affordable and six market-rate units for people 55 and older will be constructed, converting the former classrooms in the old school to apartments. Financing has already been secured by local HOME funds, historic tax credits, State HOME funds, developer equity, and construction will begin in November of this year. Funding for an additional phase of housing has been applied for through the Department of Housing and Community Development’s Vibrant Communities Initiative (VCI). This second phase of housing involves the new construction of apartments for mixed ages and incomes.
The second major component of the project will offer opportunities for local farmers and food entrepreneurs to grow their businesses and expand their reach to area residents and visitors. The scope will include the transformation of the space into: 1) a commercial incubator kitchen with high-capacity production equipment to support local food entrepreneurs, 2) a commercial dining space and kitchen for a farm-to-table restaurant, and 3) a retail commercial space that will market local products. A second space will be renovated to provide 1) storage space for commercial kitchen users, 2) production/marketing spaces for food-based businesses, 3) a meeting/gathering space for cultural and educational events, and 4) an office area for general administration. Outdoor development will include vegetable gardens to provide growing areas for the restaurant, food entrepreneurs and community members.
As pending funding for both of these components is announced, the project will be able to finalize all of its conceptual plans starting in early 2016. For further information, please contact Jennifer Wilsie (jwilsie@nrvrc.org), 540-639-9313, ext. 204.

